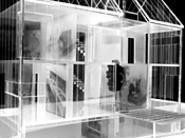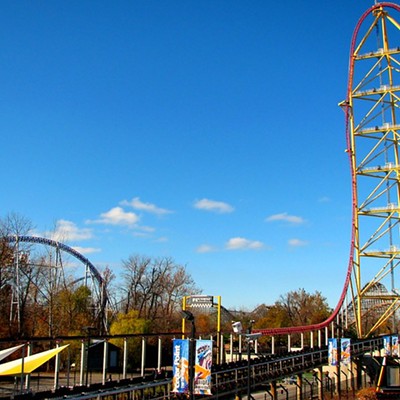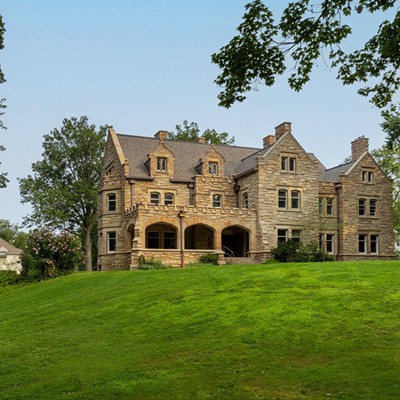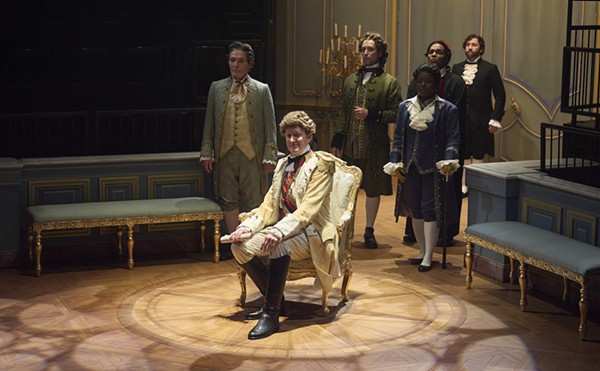The architects are finalists in a contest sponsored by the gallery. Their challenge was to design a home for $180,000 (exclusive of land or fees) on a narrow lot in an established Tremont neighborhood. The winning house, already bank-financed, will be built.
The competition harks back to the post-World War II California "Case Study House" project, whose aim was to create affordable housing for returning veterans and their families. Proponents argued that if architects, instead of construction companies, designed houses, the result would be more livable homes with innovative construction techniques.
At Spaces, the architects met the challenge in diverse ways, some more appealing than others. Most of the designs win points on technical merit, but beauty (say, fine stonework or stained glass) takes a back seat to practicality. Affordable exposed steel beams and concrete are the rule, not the exception.
The best of the exhibits have models to go along with the plans, thus enabling viewers to better visualize what the houses would look like. Most are two-story structures with open lower-level floor plans. They all take into account the need for security and privacy.
The exhibitors and instigators of the show deserve praise for attempting answers to the difficult and eternal challenge of refashioning an existing city so that it's an appealing place to live, as well as work and play. Their solution is to start small, constructing one home as a model for others.
The designers offer variations on the fortress model, with few if any windows to the front and most of the living action taking place in the middle or back of the property. They show proper respect for Cleveland weather, packing living spaces snugly into compact units to minimize heating costs. Many devised plans with concealed yard spaces and enclosed gardens, though the semi-shaded vegetable gardens envisioned by some suggest they don't realize how much sunshine juicy red tomatoes crave.
One innovative design, presented by the Ann Arbor, Michigan team of Elise Shelley and PLY Architecture and Design, features three separate modular units over the first level, each with an outside light source. These discrete areas could be adapted to use as office space, rental property, or bedrooms -- depending on the owner's needs. The designers focused on functionality, not beauty, in the plain and rectangular series of rooms they created, but the ability to seal a teen and her music away from the parents' room, for example, seems a real plus.
For the ground level, the plan calls for clever use of the outside areas, with a garden, basketball court, and rainwater-fed pool adding aesthetic (and athletic) appeal.
Shawn Rickenbacker and AR+D from Columbus suggest a good solution to those days when one feels like climbing the walls: Go ahead and do it. In their boxy design, an outside house wall is equipped for climbers, with hand- and footholds securely incorporated onto the surface. There's also a large side yard that might offer a place to put up a volleyball net or start a garden.
The plan by Toronto's Robert Levit Studio and Cicada Design incorporates narrow vertical panels, some of which are transparent, giving the house a spare, modern look. The lower-level rooms look out on three gardens, thus visually enlarging the interior.
Other designs are technologically novel, but do not persuasively articulate how people could live in them. Buffalo's Mehrdad Hadighi and Michael Maggio, for example, propose a 110-foot-tall, 30-foot-diameter concrete cylinder, based on industrial silos, which would be trucked to the site and turned on its side. Holes would be cut into the core to plug in kitchens, baths, and so on. Low-cost, maybe, but ugly. Even if one ignored what the neighbors might say, living in a cement pipe, no matter how well rigged, is for escapees from a prison movie.
Pondering how to improve urban housing is one more step toward reimagining Cleveland as a successful city. Historically, the greatest city renovations, such as Nero's recasting of Rome or Christopher Wren's remaking of London -- or, closer to home, the rebuilding of sections of Chicago -- came about after devastating fires burned acres of city blocks to the ground. They had no choice, but Cleveland does. Spaces' Case Study project shows the viability of small changes -- one house at a time -- to rebuild a city without destroying it first.












